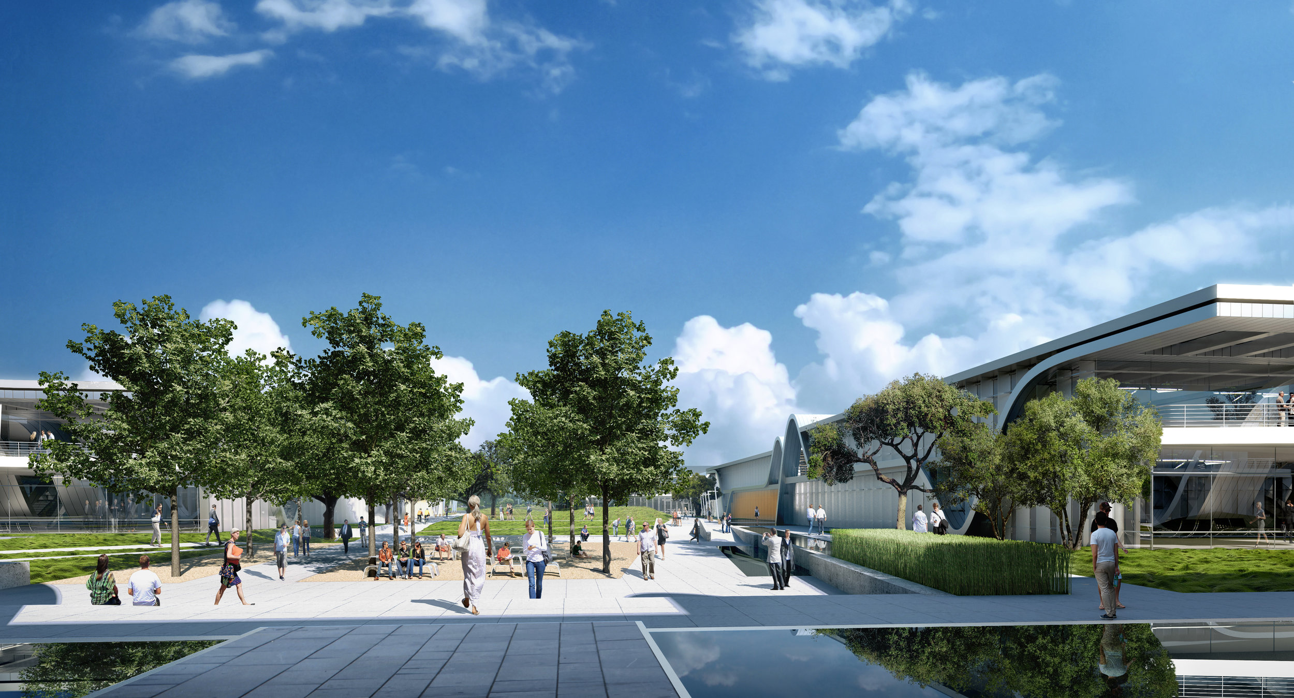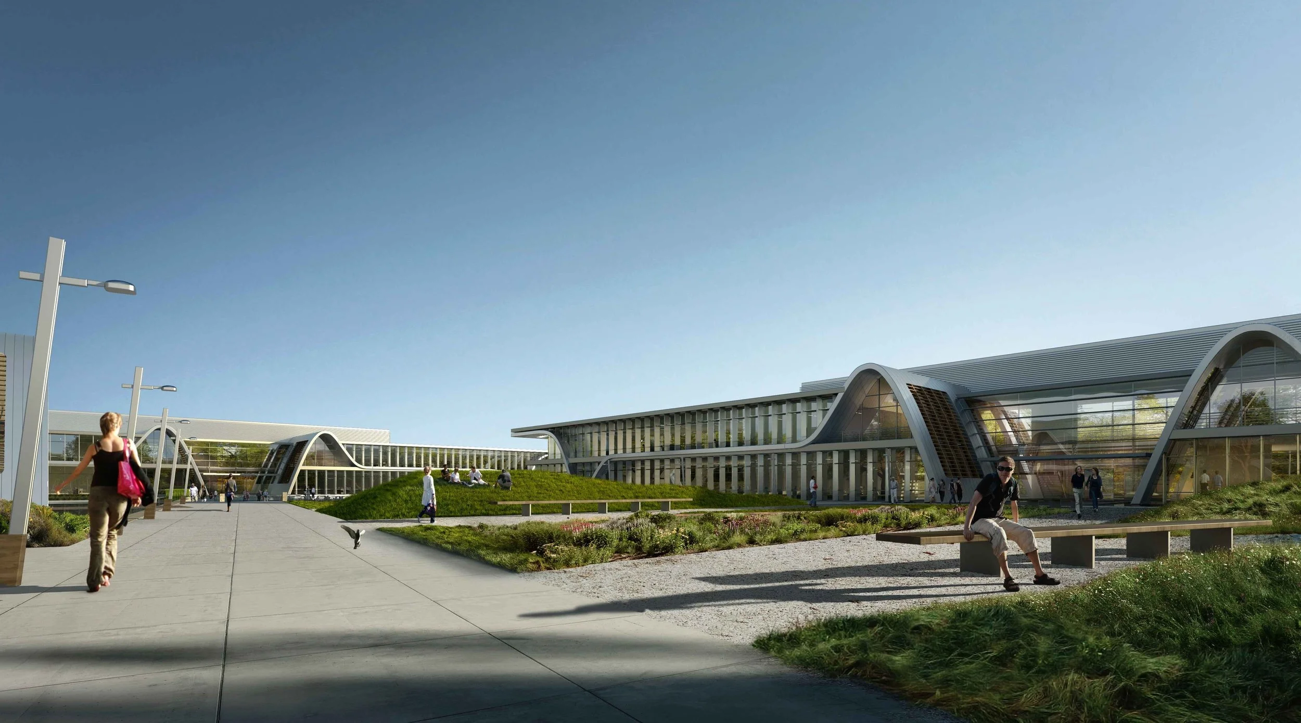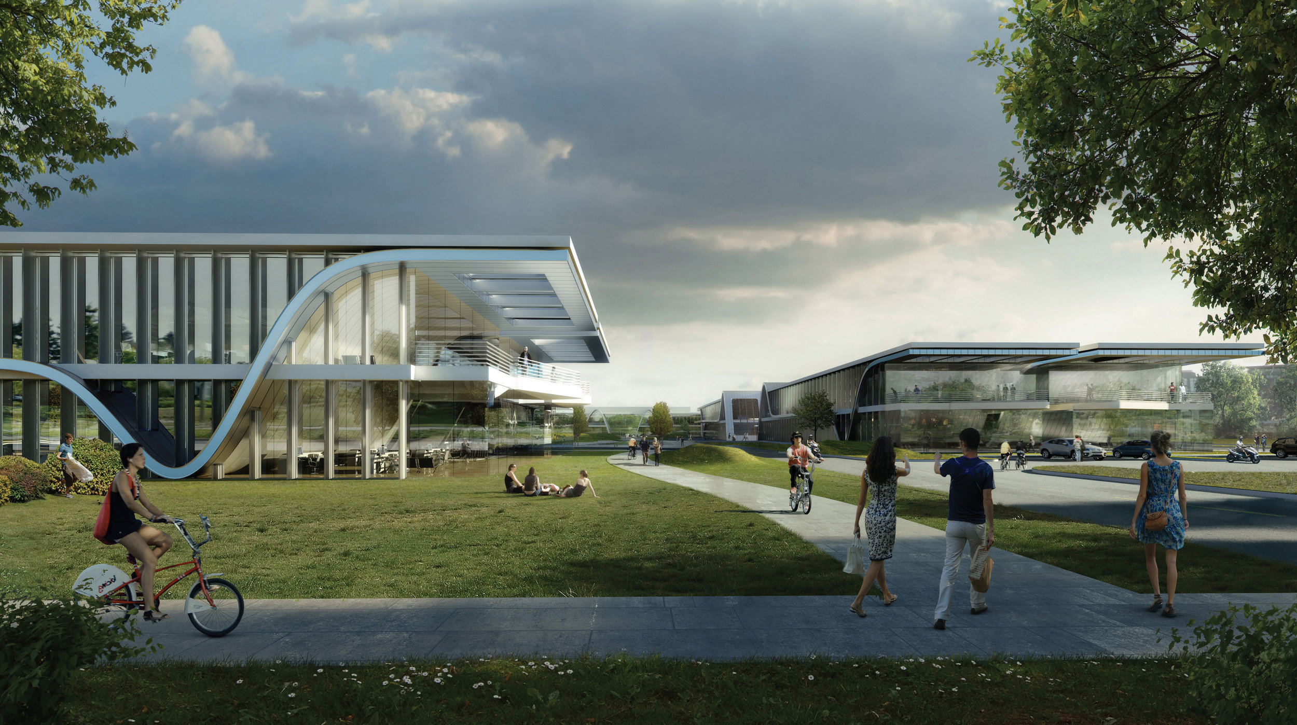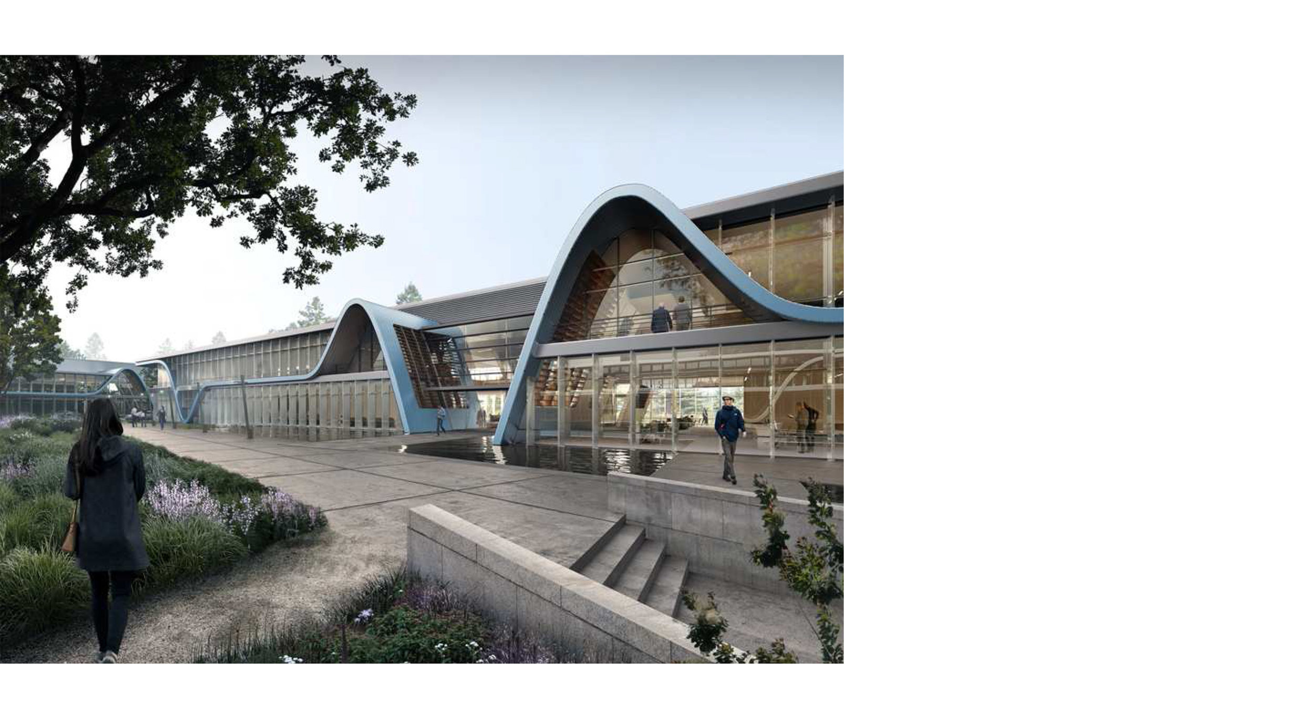1050 PAGEMILL RD.








Entitlements through construction documentation/implementation for the proposed 13.5 acres former Facebook campus. The masterplan incorporates four two-story office/R&D buildings over structured parking. Objectives include development of campus identity around preservtion of significant mature native vegetation, an expanded regenerative native planting scheme and multi-functional outdoor spaces to accommodate dining, corporate functions, recreation and garden amenities.
*Courtesy of Form4 Architects for perspective renderings