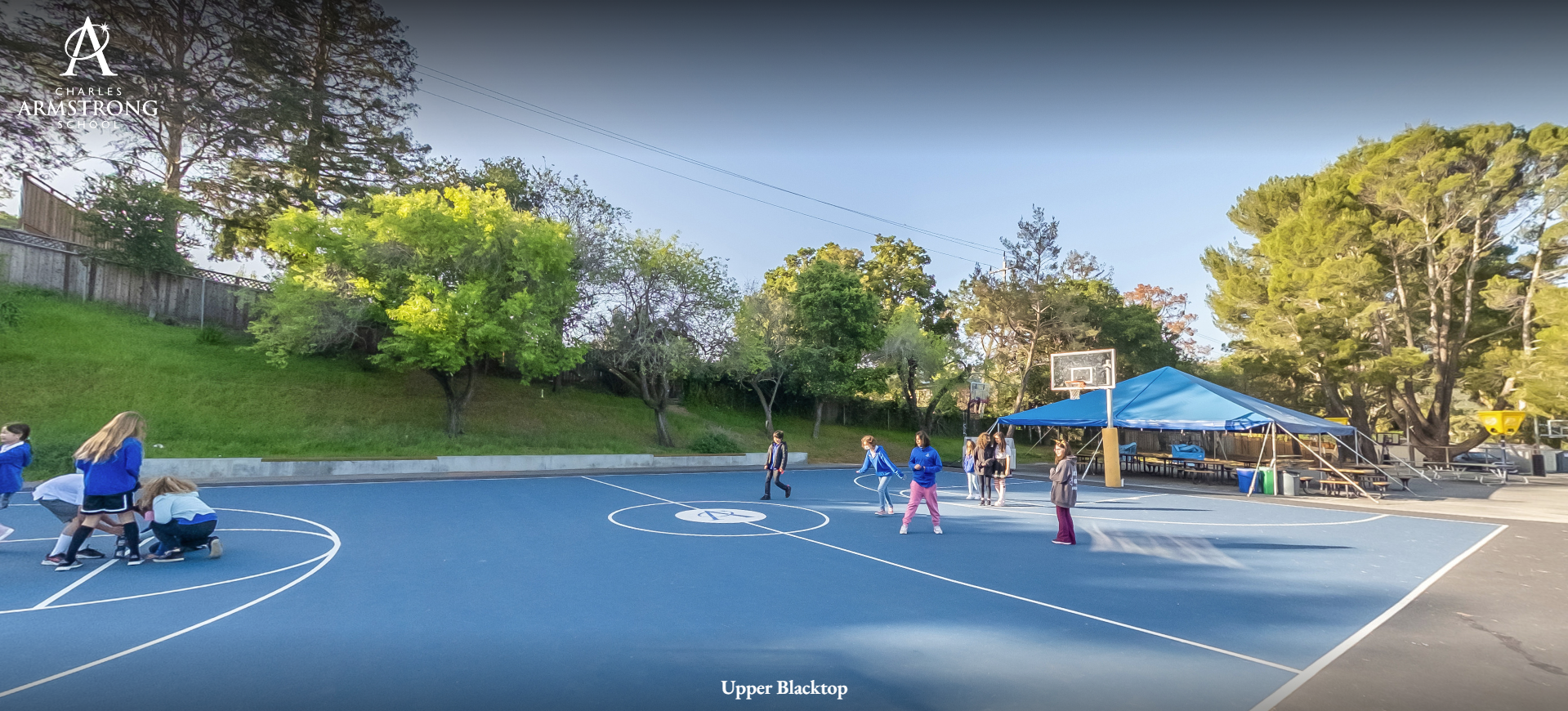CHARLES ARMSTRONG














Landscape master planning for a five acre campus renovation. The project program includes improved circulation, expanded recreational amenities, outdoor classrooms, and an art and garden center. Rain gardens in the central corridor areas treat stormwater from rooftops increasing the sustainability of the existing system.