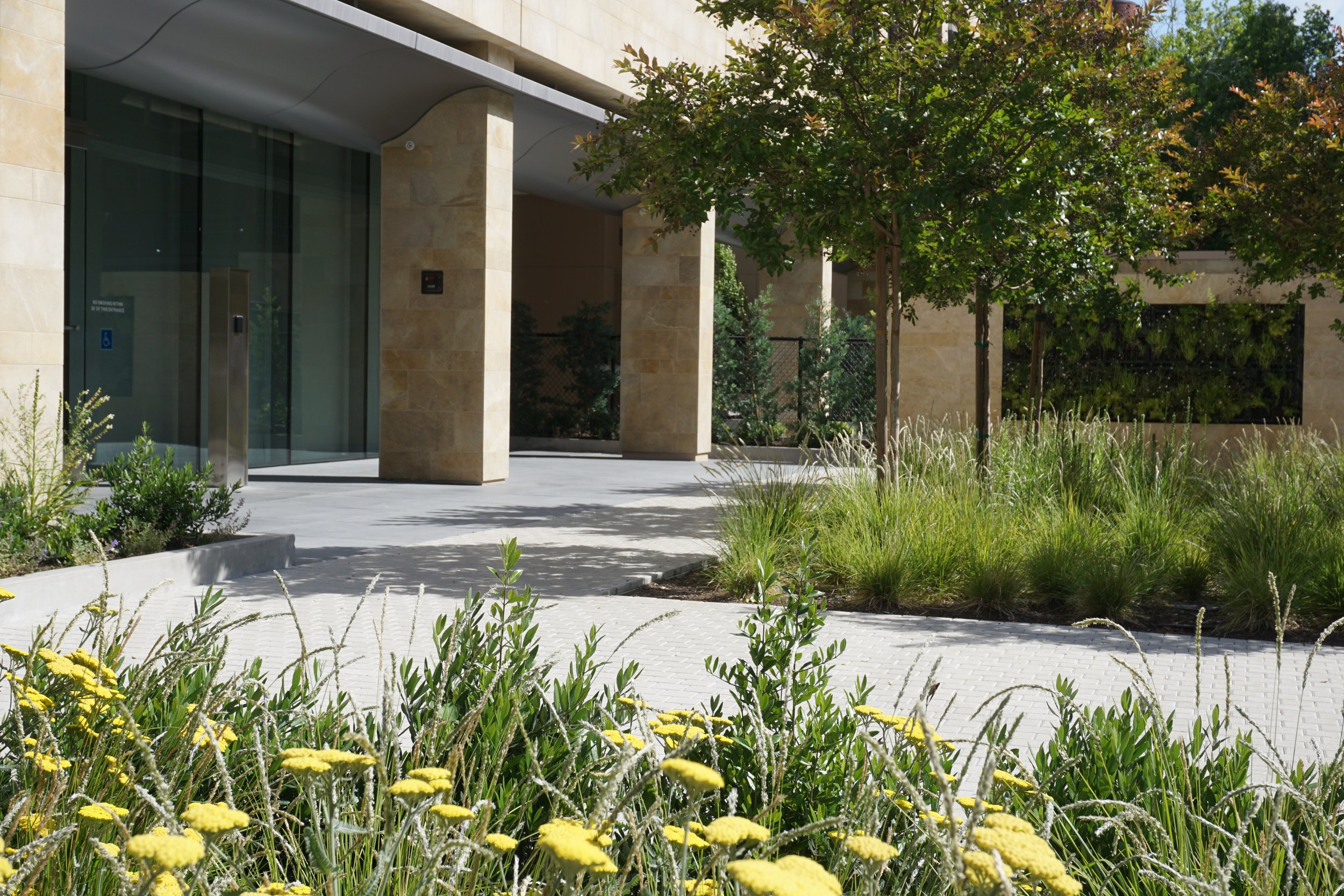500 UNIVERSITY AVE





Entitlements through construction documentation/implementation for the proposed 1/2 acre downtown Palo Alto site. The site plan incorporates a four story mixed use retail/office building over structured parking. Objectives include improved pedestrian experience along University Avenue and Cowper Street, a paseo/midblock connection to the public parking garage and a ‘pocket’ park for public/tenant use.
*Courtesy of Form4 Architects for perspective renderings