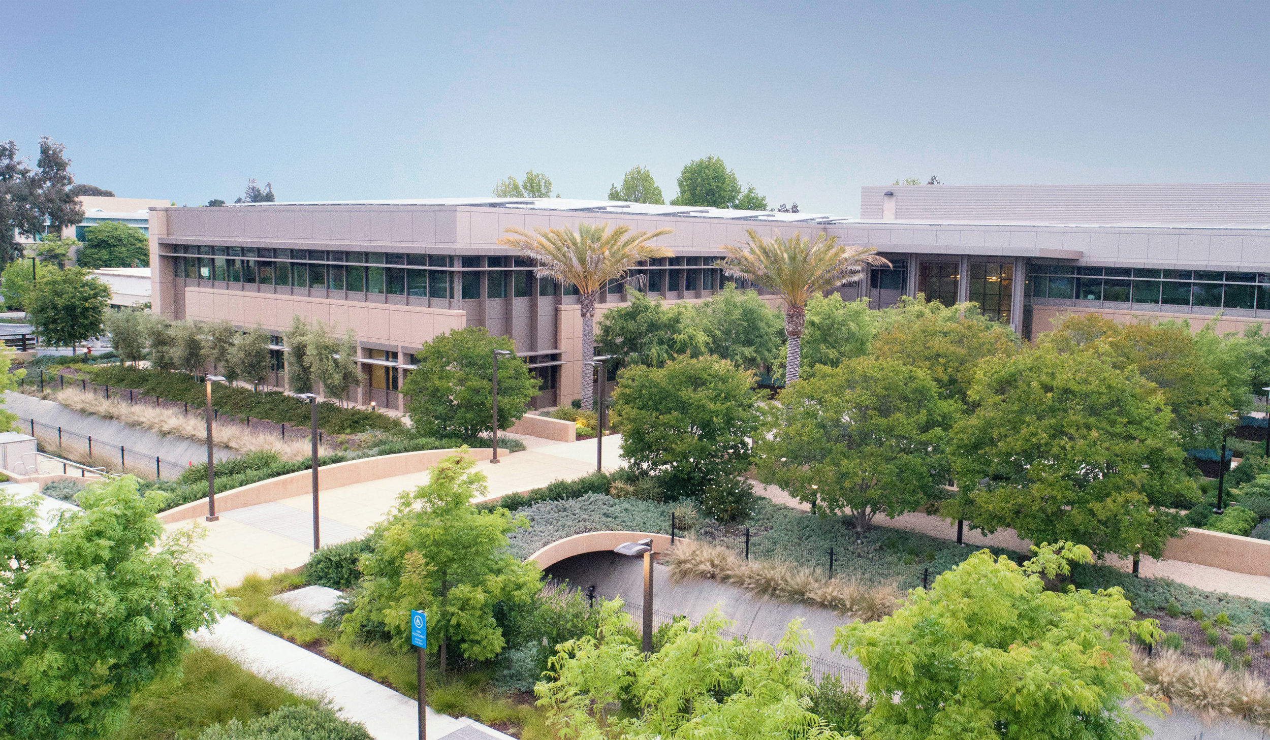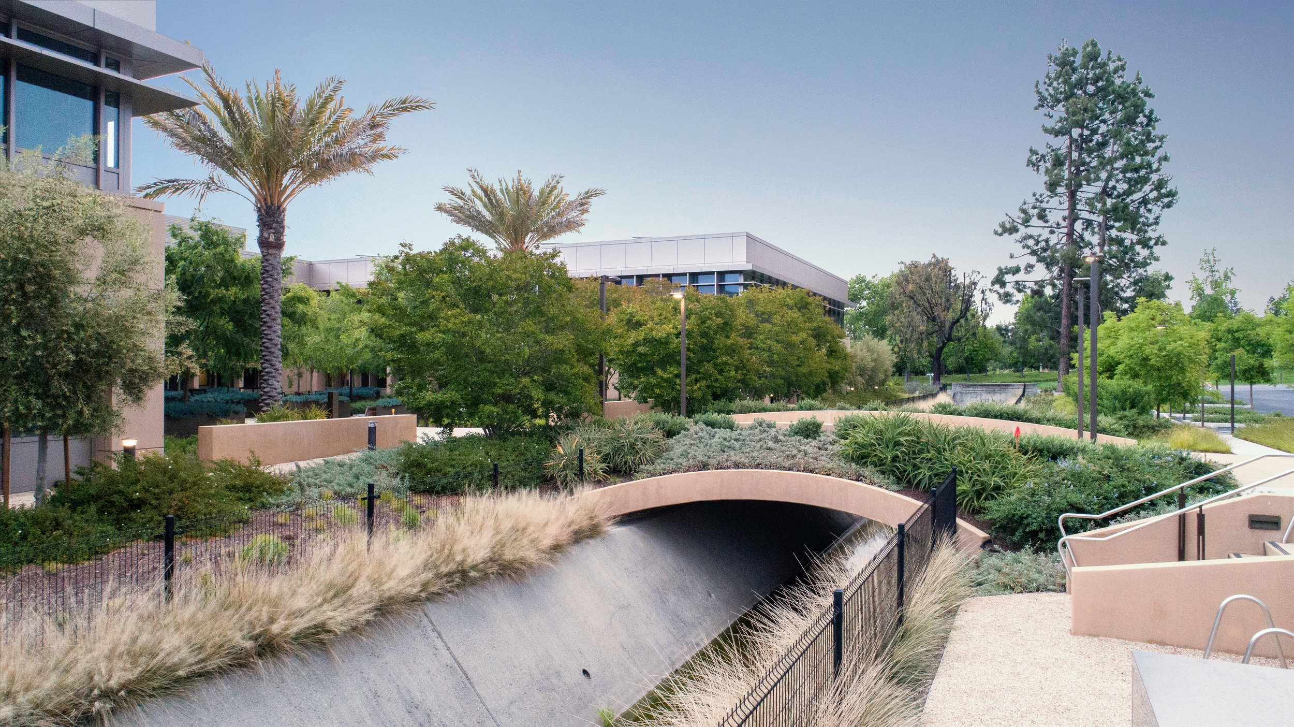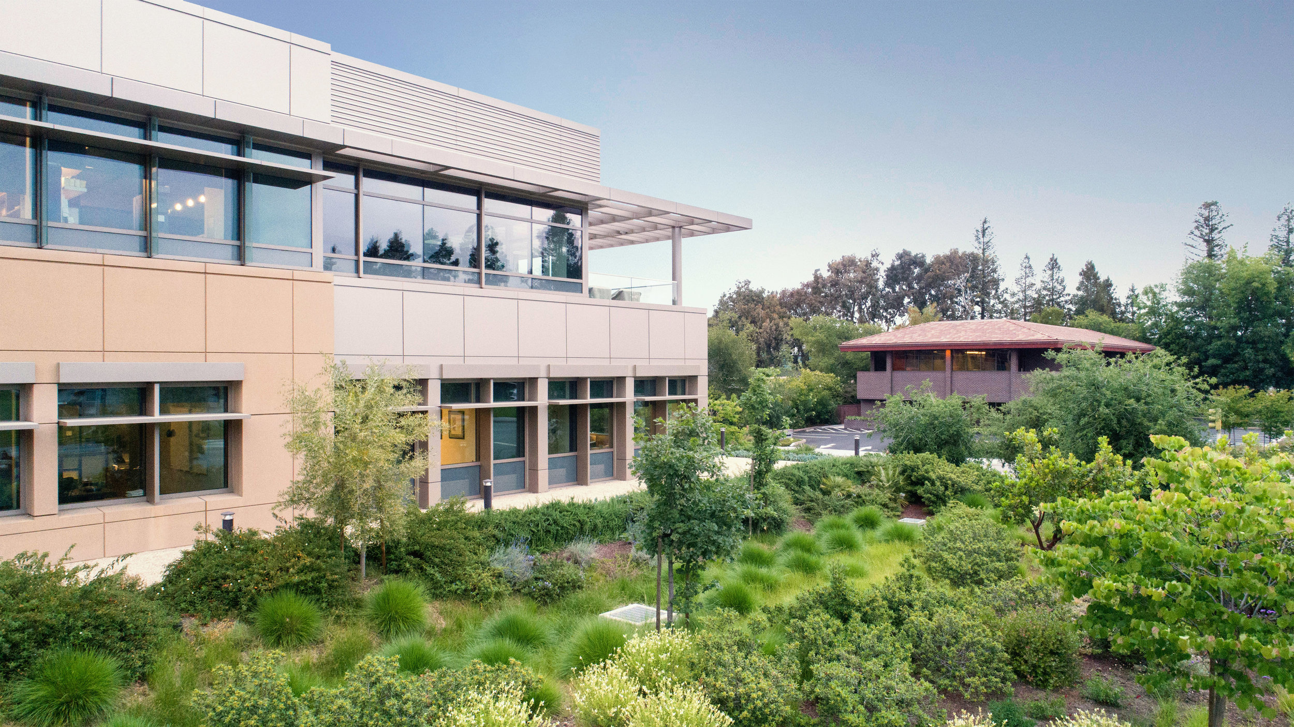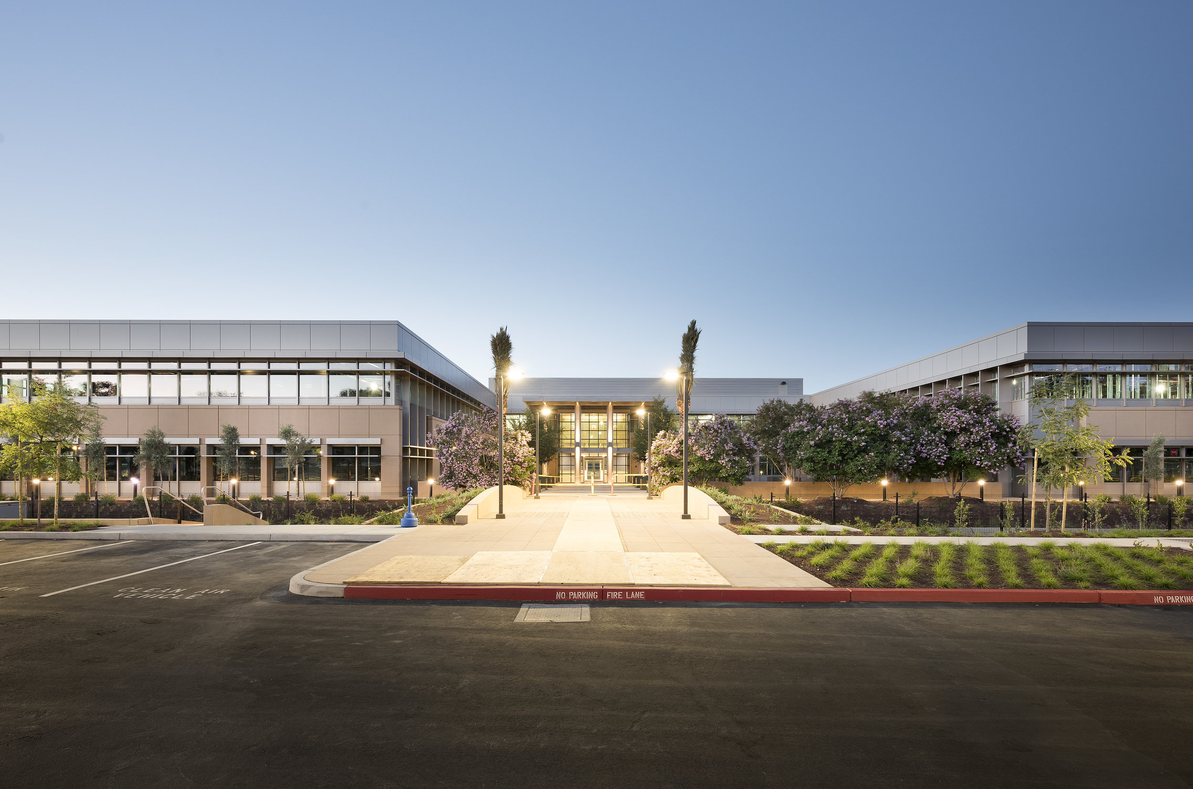1400 PAGEMILL















Entitlements through construction documentation/implementation for the proposed 4.6 acre Stanford research park facility. The site plan incorporates a four-story office building over structured parking into a heavily constrained parcel. Objectives include development of a low water-use native and adaptive landscape, introduction of significant native tree specimens, beautification of the second drainage channel and a gateway land bridge spanning the channel to connect surface parking to the entry court.
Photography: Ryan Gentry