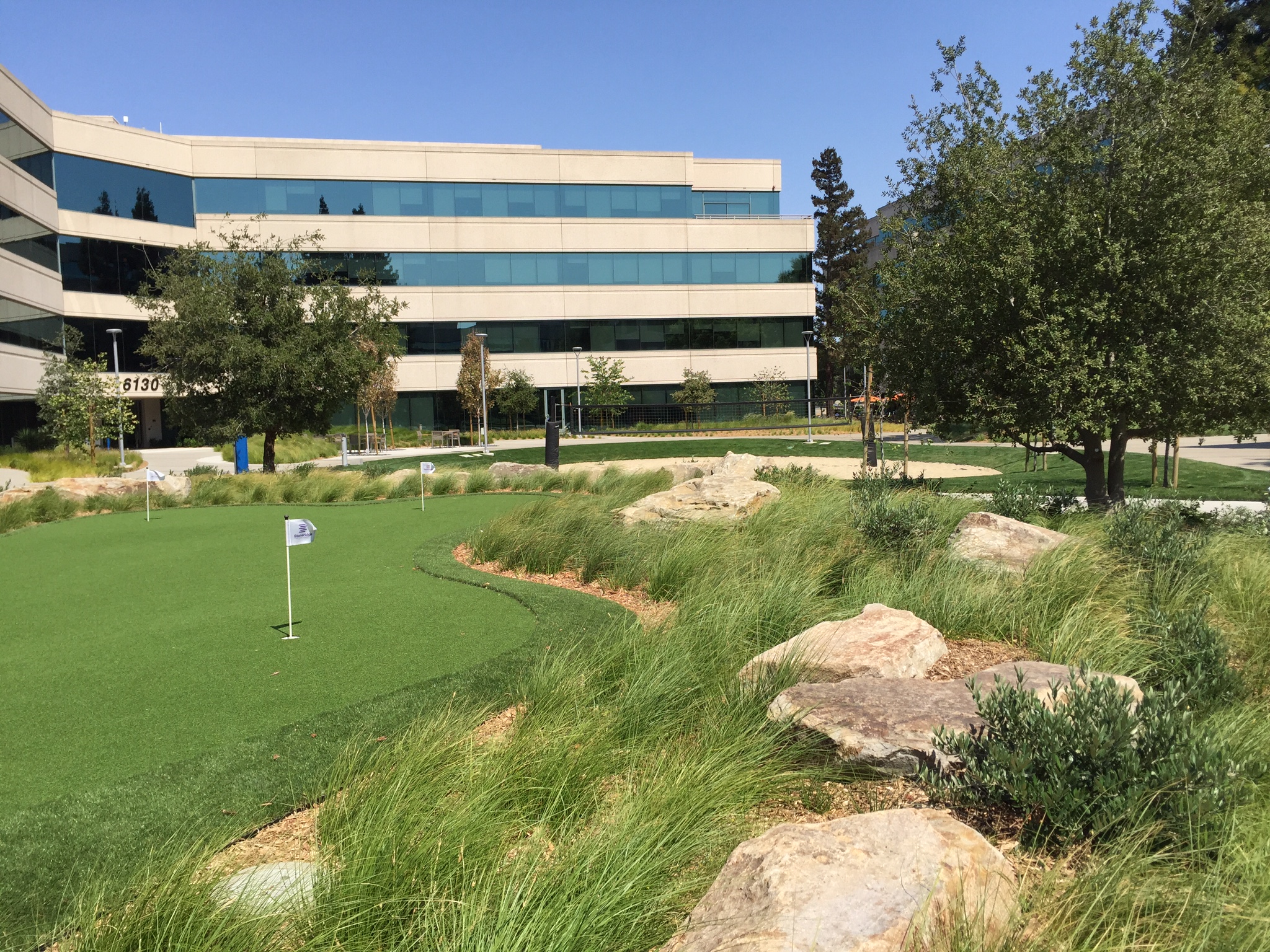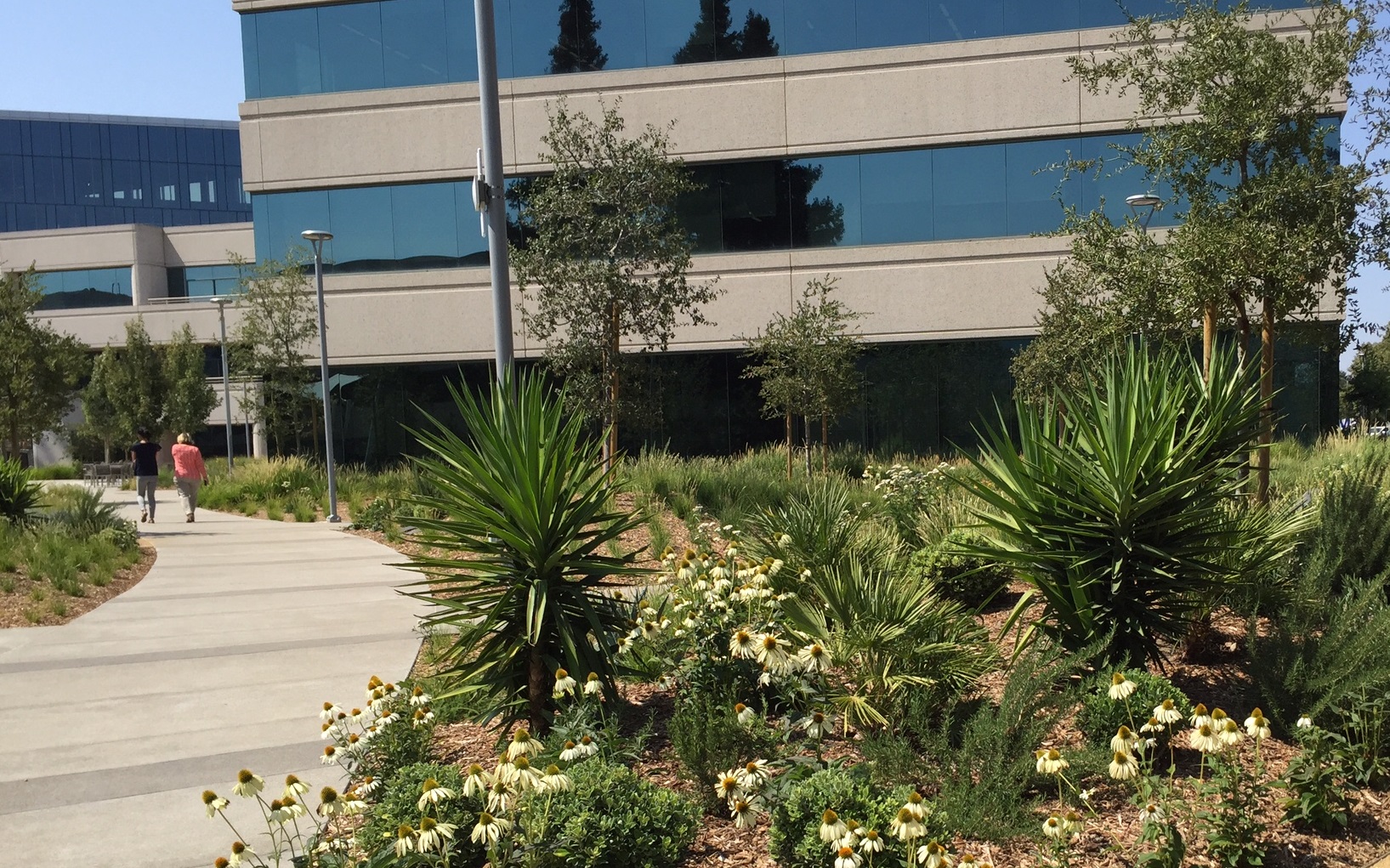WORKDAY/SCP



























Entitlements through construction documentation and implementation for an expansion/renovation of a 32-acre T.O.D. The masterplan incorporates one six-story office building, three garages, five existing office buildings, and a Bart station. Objectives include the preservation of significant mature vegetation, the creation of expanded multi-functional outdoor spaces, and the improvement of pedestrian connectivity to Bart and Stoneridge Mall.